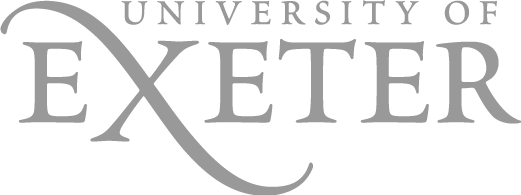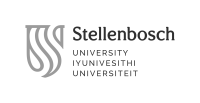S2322 Inhabiting Urban Space and Sense of Place: the Heritage of 20th Century Neighborhoods in the Venice Metropolitan Area
Professors
Schedule
Course description
The course aim is to introduce the student to a critical view on contemporary cities and their transformation processes, focusing on their neighborhoods and the plurality of ‘attention strategies’ and cognitive tools deployed to render their territories’ articulation, complexity and variety. Specifically, the course will focus on some exemplar neighborhoods built in the Venice Metropolitan Area, from the “healthy houses'' built at the beginning of the XX century by public agencies devoted to urban reforms and after the IIWW by the housing associations, to the late cases of urban regeneration projects co-designed by communities and engaged urban designers. Course aim is to address and show to students the large amount of council estates built during the “short century” both in the islands and the mainland of Venice Metropolitan Area, their patterns and spatial qualities, and the heritage they convey and represent. Thus, counter-telling a different story in relation to the main narrative of Venice, always focused on the outcome of the Venice City Republic
(697-1797) government. The course indeed, will observe and restitute the metropolitan city as the material outcome conveyed by a culture of welfare and amelioration of the inhabiting condition put forward along the XXth century, both in the islands and the mainland.
In order to do so, the course will have a fair amount of fieldtrip classes (half of the course, 12 lessons), during which students will be guided around the metropolitan city, looking for the urban design and the everyday life landscapes of specific neighborhoods, and their urban contexts that are normally not valued by mainstream imagery about Venice, usually either belonging to tourism attractions or architectural/art history.
While the lessons in class will have a double preparatory aim (theoretical and practical): on one hand the course will recount neighborhoods story and evolution, reflecting upon the concepts and metaphors used in planning and urban design to conceive them, on the other hand it will address survey approaches, techniques and tools to carry on the neighborhood fieldwork.
The neighborhoods that will be visited are: 1. Sacca Fisola Neighborhoods by Cappai, Mainardis and Pastor architects (Former Fregnan Area) and 2. by Gino Valle architect (former Trevisan Plant), 2. Giudecca Council Estate by Arch. Gambirasio architect (Former Dreher Factory), 3. Giudecca Council Estate ‘Casette’, 4.
Campo di Marte Council Estate by Aymonino, Moneo, Rossi, and Siza architects (unbuilt); 5. Former Junghans Area by Zucchi architects, 6. Former Area Saffa by Gregotti architects, 7. Mazzorbo by De Carlo,
8. PEEP Circus and PEEP Zelarino by Cappai, Mainardis and Pastor architects, 9. Marghera Town by Emmer engineer, 10. Villaggio S.Marco by Piccinato e Samonà architects, 11. PEEP Pertini by Gatto architect and others, 12. Altobello neighborhood regeneration by Archi+2 architects, Venice Municipality and other stakeholders.
The course will be divided into three modules.
Module #1 – Inhabiting Contemporary City and Neighbourhood Urban Design.
The module will restitute Venice history of the XX century, from housing perspective and neighborhoods construction, reflecting mainly upon planning and urban design policies and projects, and especially focusing on the neighborhoods that will be visited during in-field lessons.
Module #2 – Approaches and tools to space survey and interpretations. The module will provide an introduction to cartography, and what it means to map and make diagrams. It will then focus on different ways of observing, representing and reinventing urban neighborhoods in contemporary conditions with approaches focusing on the sense, atmospheres and stories of space. Therefore, it will explore the audiovisual and photographic essay approach, in order to highlight the narrative side of cities and territories.
Module #3 – Fieldwork module (in the island or the mainland). The student will be called to carry on an applied exercise of observation and description of an urban space/neighborhood at his/her choice (a public space, the whole neighborhood with its collective spaces and public buildings, a public infrastructure or amenity, a housing building). The exercise will look at both the built environment and its inhabitants with their practices of place and modes of space production. The aim is to investigate an urban living environment, describing its spatial materials, its urban insertion and layout, its functions and the populations living it, with its stories and narratives.
Learning outcomes of the course
The learning outcomes expected from the students are the development of a critical approach towards urban environment analysis and the ability to discern the issue of inhabiting neighborhood and contemporary city, starting from the observation of their shape, their everyday life space and infrastructure, and the ways in which they are practiced by different populations and act as a place in their narratives.
Students will also learn how to carry on fieldwork through an “urbanistic technically relevant survey”, developing field survey techniques, such as urban itineraries, field mapping, photo essays and audiovisual restitutions through environmental recordings and human interactions.
Teaching and evaluation methods
The course will consist of lectures supported by computer presentations and multimedia materials, such as photos and videos. During the third module, there will be fieldtrips restitution review of the homework carried out by students related to the neighborhood that will be chosen to be analyzed. The scope of the area will not have a pre-established dimension, but the starting point will be a sampling of 1x1 km territory that circumscribes the neighborhood and - depending on the area quality and the issues chosen by the student from the ones presented within module #1 and #2 - the analysis may be at a higher or lower scale, both to the scale of the building or the urban scale.
The students’ learning status will be evaluated with individual presentations (3) of the fieldwork in progress during the course, in the form of seminaries with PPT or WordPress, each counting for the 20% of the final grade (3x20%=60%). The remaining 40% will be given according to the final research product, an essay of
1.500 words accompanied by a questionnaire/interviews excerpt, maps and diagrams, a photo book and/or video storyboard (depending on the topic and medium the student will choose). Such essay will be presented in a final class presentation, with a PPT presenting the fieldwork restitution combined with the topics addressed during the course lectures.
Bibliography
Amin, A. and Thrift, N. (2002) Cities: reimagining the urban. Wiley-Blackwell.
Berger, M. (2019) The Lifetime of a Policy. Chronicle of Brussels Neighbourhood Contracts. Bruxelles: CIVA.
Dehaene, M. and Faraone, C. (2014) ‘Landscapes larger than life: notes on two films about territorial transformations in Europe’, OASE Journal for Architecture “making landscape public, making public landscape”, (93).
Fitzpatrick, M. (2010) ‘Fieldwork in public space assessment: Willam Holly Whyte and the Street Life Project 1970-75’, in Architecture and Field/work. Taylor & Francis.
Girot, C. (2006) ‘Vision in Motion: Representing Landscape in Time’, in The landscape urbanism reader. Princeton Architectural Press, p. 87.
Notteboom, B. and Uyttenhove, P. (eds) (2018) Recollecting landscapes: rephotography, memory and transformation 1904-1980-2004-2014. Amsterdam: Roma Publication 317.
Sendra Fernàndez, P. (2014) Infrastructures of Disorder. Strategies for intervention in the public space in social housing neighborhoods. The case of London. Available at: https://www.educacion.gob.es/teseo/mostrarRef.do?ref=1076091# (Accessed: 9 February 2015, checked on 22 December 2022).
Last updated: 16 January, 2023


















